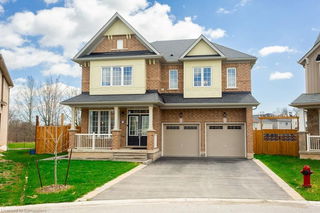Size
-
Lot size
6215 sqft
Street frontage
-
Possession
Flexible
Price per sqft
$300 - $350
Taxes
$11,169 (2025)
Parking Type
-
Style
2-Storey
See what's nearby
Description
Welcome to this beautifully crafted 4-bedroom,3.5 bathroom custom home located on a quiet street in one of Niagara Falls most sought-after luxury subdivisions. Offering over 3,100 sq. ft. of elegant living space plus a fully finished basement, this home blends premium finishes with thoughtful design.Inside, enjoy high ceilings, LED pot lights, hardwood and ceramic flooring, and a gourmet kitchen featuring granite countertops, custom cabinetry, high-end appliances, and a stylish backsplash. The main level also includes a formal dining area, cozy living room, laundry room, and 2-piece bath.Upstairs, the spacious primary suite boasts a luxurious 5-piece ensuite with double sinks, walk-in shower, soaker tub, and a large walk-in closet. Three additional well-sized bedrooms share a modern 3-piece bathroom.The finished basement is perfect for entertaining and relaxation with a custom bar, wine storage room, workshop, and a versatile space ideal for a gym, theatre, or game room. A separate walk-up entrance leads directly to the oversized double car garage.Outside, the home features a stucco and stone exterior, loft-style front porch, double driveway, and a fully fenced backyardideal for families or entertaining.Located just minutes from FreshCo, golf courses, restaurants, schools, and all the amenities of Lundys Lane, this property offers the perfect mix of luxury and convenience. Don't miss your chance to own this exceptional Niagara Falls home. Schedule your private showing today!
Broker: RE/MAX NIAGARA REALTY LTD, BROKERAGE
MLS®#: X12593508
Property details
Parking:
4
Parking type:
-
Property type:
Detached
Heating type:
Forced Air
Style:
2-Storey
MLS Size:
3000-3500 sqft
Lot front:
57 Ft
Lot depth:
108 Ft
Listed on:
Dec 2, 2025
Show all details
Rooms
| Level | Name | Size | Features |
|---|---|---|---|
Second | Bathroom | 13.3 x 12.4 ft | |
Second | Bedroom 2 | 14.5 x 11.8 ft | |
Main | Mud Room | 4.1 x 3.6 ft |
Show all
Instant estimate:
orto view instant estimate
$34,702
lower than listed pricei
High
$1,061,292
Mid
$1,014,298
Low
$973,295
Have a home? See what it's worth with an instant estimate
Use our AI-assisted tool to get an instant estimate of your home's value, up-to-date neighbourhood sales data, and tips on how to sell for more.







